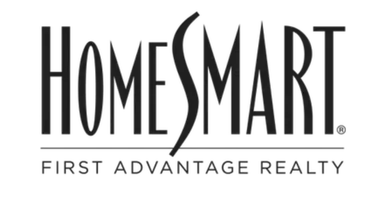18 MANCHESTER CT #18 Berwyn, PA 19312
UPDATED:
Key Details
Property Type Townhouse
Sub Type Interior Row/Townhouse
Listing Status Active
Purchase Type For Sale
Square Footage 2,950 sqft
Price per Sqft $236
Subdivision The Highlands
MLS Listing ID PACT2101898
Style Traditional
Bedrooms 3
Full Baths 2
Half Baths 1
HOA Fees $465/mo
HOA Y/N Y
Abv Grd Liv Area 2,300
Year Built 1986
Annual Tax Amount $8,586
Tax Year 2024
Lot Size 2,300 Sqft
Acres 0.05
Lot Dimensions 0.00 x 0.00
Property Sub-Type Interior Row/Townhouse
Source BRIGHT
Property Description
off of Lancaster Ave in Berwyn.
Beautifully appointed main living level featuring wood floors, entry vestibule, formal living room and separate dining room with a chef's kitchen adjoining a Great room with vaulted ceilings and gas fireplace. Both the Great room and Dining room have access to a sunny deck. An exterior staircase leads to the lower level outdoor patio and garden with glass doors into the lower level Family room and office. At this level there are two separate rooms. Each is bright with windows looking out at the garden. There is also a separate mechanical room and a separate storage room.
The bedrooms are located on the second floor. The main suite includes a white updated bath with a double sink vanity, a dressing area and a walk-in closet. Two additional bedrooms with generous
closet space share a hall bathroom.
There is an unfinished attic with vaulted ceilings and an enormous walk-in cedar closet. The space is currently being used for storage, but a big imagination could create a spectacular room guests.
18 Manchester Court is perfectly located close to shopping, hospitals, schools, restaurants and an easy walk to the Berwyn or Dalysford train stations.
Location
State PA
County Chester
Area Easttown Twp (10355)
Zoning R10
Rooms
Basement Daylight, Full, Full, Fully Finished, Heated, Outside Entrance, Sump Pump, Walkout Level, Windows
Interior
Interior Features Attic, Breakfast Area, Cedar Closet(s), Ceiling Fan(s), Chair Railings, Crown Moldings, Dining Area, Family Room Off Kitchen, Floor Plan - Traditional, Formal/Separate Dining Room, Kitchen - Eat-In, Kitchen - Gourmet, Pantry, Walk-in Closet(s), Wet/Dry Bar, Wood Floors
Hot Water Natural Gas
Heating Baseboard - Electric, Central, Forced Air
Cooling Central A/C, Ceiling Fan(s)
Flooring Carpet, Ceramic Tile, Hardwood
Fireplaces Number 1
Fireplaces Type Gas/Propane
Equipment Built-In Range, Dishwasher, Disposal, Oven/Range - Electric, Range Hood, Refrigerator, Stainless Steel Appliances
Furnishings No
Fireplace Y
Window Features Insulated
Appliance Built-In Range, Dishwasher, Disposal, Oven/Range - Electric, Range Hood, Refrigerator, Stainless Steel Appliances
Heat Source Natural Gas
Laundry Hookup, Main Floor
Exterior
Exterior Feature Deck(s), Patio(s)
Parking Features Inside Access
Garage Spaces 1.0
Water Access N
Roof Type Shingle
Street Surface Paved
Accessibility None
Porch Deck(s), Patio(s)
Road Frontage HOA
Attached Garage 1
Total Parking Spaces 1
Garage Y
Building
Lot Description Backs to Trees, Cul-de-sac, Front Yard
Story 4
Foundation Block, Slab
Sewer Public Sewer
Water Public
Architectural Style Traditional
Level or Stories 4
Additional Building Above Grade, Below Grade
Structure Type 9'+ Ceilings,Vaulted Ceilings
New Construction N
Schools
School District Tredyffrin-Easttown
Others
HOA Fee Include Common Area Maintenance,Ext Bldg Maint,Lawn Maintenance,Management,Pest Control,Snow Removal,Trash
Senior Community No
Tax ID 55-02 -0617
Ownership Fee Simple
SqFt Source Assessor
Acceptable Financing Negotiable
Horse Property N
Listing Terms Negotiable
Financing Negotiable
Special Listing Condition Standard




