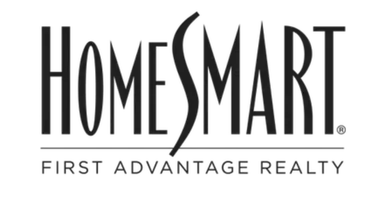35 SHENANDOAH DR Sicklerville, NJ 08081

Open House
Sat Oct 04, 10:00am - 12:00pm
UPDATED:
Key Details
Property Type Manufactured Home
Sub Type Manufactured
Listing Status Active
Purchase Type For Sale
Square Footage 960 sqft
Price per Sqft $150
Subdivision Shenandoah Village
MLS Listing ID NJCD2102818
Style Ranch/Rambler
Bedrooms 2
Full Baths 2
HOA Fees $20
HOA Y/N Y
Abv Grd Liv Area 960
Land Lease Amount 741.0
Land Lease Frequency Monthly
Year Built 1999
Tax Year 2025
Property Sub-Type Manufactured
Source BRIGHT
Property Description
Nestled in the desirable 55+ community of Shenandoah Village, this charming 2-bedroom, 2-bath manufactured home offers privacy, comfort, and convenience. With no rear or side neighbors on one side, you'll enjoy serene woodland views and the quiet lifestyle you've been searching for.
Step inside and you'll find two standout spaces that make this home special: a bright 14x8 three-season sunroom and a spacious 15x8 screened porch, both overlooking the tranquil woods. From your morning coffee to evening sunsets, you'll feel connected to nature every day. Even better, the screened porch includes a pet door to a fenced doggy area, so your pup can enjoy the outdoors worry-free!
The interior features luxury vinyl plank floors throughout, along with custom California Closets in both walk-in closets and in the second bedroom! This room has been used as a convenient home office but could also be a great hobby room. Outside, mature flowering gardens add charm, while a 3-car concrete driveway, pergola walkway, and large storage shed complete the picture.
Living in Shenandoah Village means access to a clubhouse with a fitness center, pool, and plenty of activities. The land lease of $741/month offers excellent value, covering trash, recycling, road plowing, and community amenities—plus no New Jersey property tax. (Homeowners are responsible for utilities, lawn care, and driveway snow removal. Lawn maintenance is minimal here.)
Important Note: Standard mortgages will not apply in this community; cash or mobile home financing only. Title transfers through the NJ DMV.
Don't miss your chance to make this tranquil woodland retreat your own—schedule a showing today!
Location
State NJ
County Camden
Area Gloucester Twp (20415)
Zoning RESIDENTIAL
Rooms
Other Rooms Living Room, Primary Bedroom, Bedroom 2, Kitchen, Sun/Florida Room, Laundry, Primary Bathroom, Screened Porch
Main Level Bedrooms 2
Interior
Interior Features Bathroom - Tub Shower, Bathroom - Walk-In Shower, Ceiling Fan(s), Kitchen - Eat-In, Primary Bath(s), Walk-in Closet(s)
Hot Water Natural Gas
Heating Forced Air
Cooling Central A/C, Ceiling Fan(s)
Flooring Luxury Vinyl Plank
Inclusions Oven, refrigerator, dishwasher, microwave, washer, dryer, mounted tv in bedroom - all as is condition
Equipment Dishwasher, Dryer, Microwave, Oven/Range - Gas, Range Hood, Refrigerator, Washer, Water Heater
Furnishings No
Fireplace N
Appliance Dishwasher, Dryer, Microwave, Oven/Range - Gas, Range Hood, Refrigerator, Washer, Water Heater
Heat Source Natural Gas
Laundry Main Floor
Exterior
Exterior Feature Porch(es)
Garage Spaces 3.0
Utilities Available Cable TV Available, Electric Available, Natural Gas Available, Phone Available, Sewer Available, Water Available
Water Access N
View Trees/Woods
Roof Type Shingle
Accessibility None
Porch Porch(es)
Total Parking Spaces 3
Garage N
Building
Lot Description Backs to Trees, Private
Story 1
Sewer Public Sewer
Water Public
Architectural Style Ranch/Rambler
Level or Stories 1
Additional Building Above Grade
Structure Type Dry Wall
New Construction N
Schools
School District Black Horse Pike Regional Schools
Others
Senior Community Yes
Age Restriction 55
Tax ID NO TAX RECORD
Ownership Land Lease
SqFt Source 960
Special Listing Condition Standard

GET MORE INFORMATION




