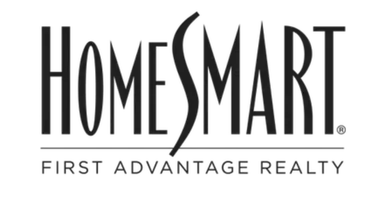Bought with Dean Kenny • EXP Realty, LLC
For more information regarding the value of a property, please contact us for a free consultation.
2814 OLDMANS CREEK RD Swedesboro, NJ 08085
Want to know what your home might be worth? Contact us for a FREE valuation!

Our team is ready to help you sell your home for the highest possible price ASAP
Key Details
Sold Price $365,000
Property Type Single Family Home
Sub Type Detached
Listing Status Sold
Purchase Type For Sale
Square Footage 1,664 sqft
Price per Sqft $219
Subdivision None Available
MLS Listing ID NJGL2060478
Sold Date 09/29/25
Style Colonial
Bedrooms 3
Full Baths 2
Half Baths 1
HOA Y/N N
Abv Grd Liv Area 1,664
Year Built 1999
Annual Tax Amount $4,063
Tax Year 2025
Lot Size 0.500 Acres
Acres 0.5
Lot Dimensions 0.00 x 0.00
Property Sub-Type Detached
Source BRIGHT
Property Description
Welcome to 2814 Oldmans Creek Rd!! This beautiful home features 3 bedrooms, 2.5-bathrooms, and perfectly blends comfort, style, and functionality. Step inside the main level to find an updated eat-in kitchen featuring modern stainless steel appliances, granite countertops, and ample cabinet space-ideal for casual family meals or entertaining guests. A large family room off the kitchen, plus an update half bath with custom tile flooring and private laundry room. On the upper level you are greeted with a stunning full guest bath with contemporary finishes, ensuring a fresh and inviting atmosphere. The spacious primary suite includes a private bath, offering a relaxing retreat at the end of the day. Plus two additional bedrooms. Outside, enjoy your own private oasis in the expansive enclosed backyard- perfect for pets, play, or weekend gatherings. A large stamped concrete patio sets the scene for outdoor dining, lounging, or hosting barbecues under the stars. With a thoughtful layout, modern updates, and a backyard built for making memories, this home is ready to welcome its next owner. Book your showing now before it's gone!!
Location
State NJ
County Gloucester
Area Logan Twp (20809)
Zoning UNKNOWN
Interior
Interior Features Attic, Bathroom - Walk-In Shower, Breakfast Area, Carpet, Ceiling Fan(s), Dining Area, Family Room Off Kitchen, Primary Bath(s), Recessed Lighting, Skylight(s), Bathroom - Tub Shower, Kitchen - Table Space, Kitchen - Eat-In
Hot Water Natural Gas
Heating Forced Air
Cooling Central A/C
Flooring Engineered Wood, Partially Carpeted, Tile/Brick
Equipment Oven/Range - Gas, Refrigerator, Dishwasher, Built-In Microwave, Washer, Dryer
Window Features Double Pane,Sliding,Skylights
Appliance Oven/Range - Gas, Refrigerator, Dishwasher, Built-In Microwave, Washer, Dryer
Heat Source Propane - Owned
Laundry Main Floor, Washer In Unit, Dryer In Unit
Exterior
Exterior Feature Deck(s), Patio(s)
Water Access N
Accessibility 2+ Access Exits
Porch Deck(s), Patio(s)
Garage N
Building
Story 2
Foundation Permanent
Above Ground Finished SqFt 1664
Sewer Septic Exists
Water Well
Architectural Style Colonial
Level or Stories 2
Additional Building Above Grade, Below Grade
Structure Type Dry Wall
New Construction N
Schools
School District Logan Township Public Schools
Others
Senior Community No
Tax ID 09-02801-00026
Ownership Fee Simple
SqFt Source 1664
Acceptable Financing Cash, Conventional, FHA, VA
Listing Terms Cash, Conventional, FHA, VA
Financing Cash,Conventional,FHA,VA
Special Listing Condition Standard
Read Less

GET MORE INFORMATION




